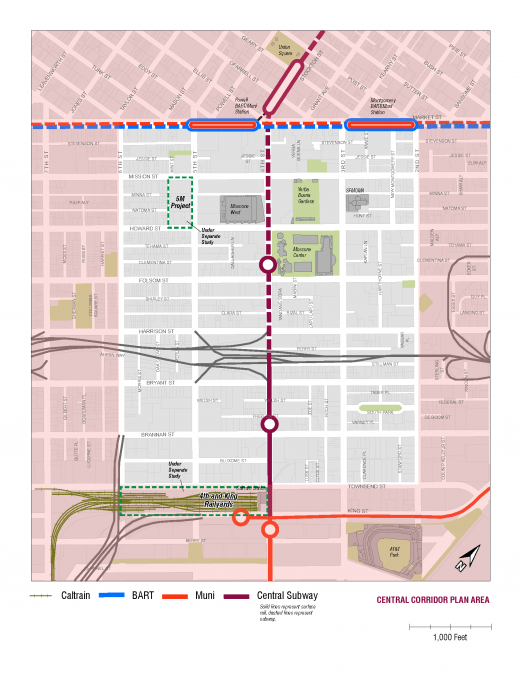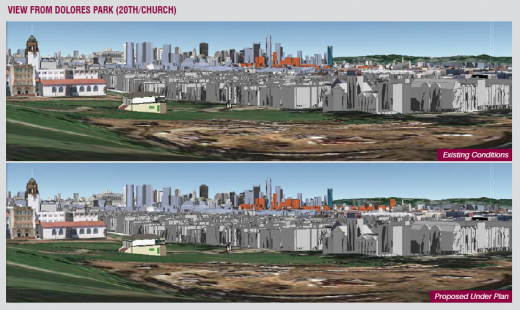Last month the San Francisco Planning Department released a draft of the Central Corridor Plan, the result of several years of planning efforts. The plan represents an enormous opportunity to build on the substantial transit investment in the area, including the $1.6 billion Central Subway project, as well as existing transit in the form of the 4th and Caltrain station and the N-Judah Muni line, as well as many frequent local buses. While the plan is a great step in the right direction, it doesn’t go far enough in concentrating housing and especially jobs in this transit-rich location — one of the key areas in San Francisco, and the region, where going big makes sense.

With stations for Caltrain, BART, Muni and the new Central Subway, the Central Corridor Plan area is extremely well served by transit.
What the Plan Gets Right
Zoning
There’s much to like in the Central Corridor Plan, including greater flexibility in zoning, with an eye toward encouraging jobs. The plan proposes requiring commercial development on larger parcels, particularly since they can accommodate the bigger floor plates favored by tech companies seeking large, open work spaces. Given the presence of regional transit such as BART and Caltrain in the district, locating jobs here would make best use of the transit infrastructure and its ability to bring in a broad labor force from across the region. As the plan notes, people are more likely to take transit when it brings them very close to their jobs. In other words, to get people out of their cars, jobs need to be located on transit lines.
Walking and Biking
The plan proposes streetscape and circulation improvements that would make it easier to get around by foot and bicycle. Currently many streets in the area lack wide sidewalks and other amenities that encourage walking and help people feel safe crossing the street. While the area is flat and could be great for biking, the lack of bike lanes and the speed of traffic currently make cycling in the area very unpleasant. The plan proposes a series of improvements to address these challenges.
Open Space
One of the improvements SPUR would be most excited to see is a new mid-block open space similar in size and location to nearby South Park. This park would be located on a site between Freelon and Welsh streets (currently controlled by the San Francisco Public Utilities Commission) one block west of South Park. Such a space could be a great addition to the entire area and should be pursued further.
Additionally, the plan focuses on alleys as a form of open space and includes ways to improve the flexibility of these spaces and make them more usable for everyone.

A new park similar in scale to South Park would help to provide badly needed open space in the district.
Sustainability
The plan advocates for making the Central Corridor an eco-district— a sustainability plan that operates at the neighborhood level. Approaching green systems at this scale offers many opportunities to accelerate sustainability, which we discuss in a recent blog post on the city’s plans for a Central Corridor Eco-District.
What the Plan Could Do Better
While the plan does rightly allow for a greater variety of uses, it doesn’t go far enough in allowing for taller building heights in the area. There will be two alternatives studied in the plan’s environmental impact report: the Mid-Rise Alternative and the High Rise Alternative. The draft plan asserts that the area should be maintained as a predominantly mid-rise district for two main reasons: first, mid-rise development is preferable because it reinforces the existing urban form characterized by older commercial and industrial structures, and second, the companies that would be drawn to locate in this area prefer buildings with larger floor plates.
But these ideas should be challenged. Many successful urban areas, including San Francisco’s downtown, benefit from a high degree of height variation, including the location of high-rise buildings next to mid-rise and even low-rise historic structures. The variation in heights is in part what amplifies the relationship of old to new and makes urban areas exciting. Second, the companies that seek to locate in this area in the next five years will likely have very different needs than the companies that might seek to locate here in the next 10 to 20. For example, tech companies are now beginning to take space in the high-rise Financial District (albeit in mid-rise, large-floor-plate buildings), despite earlier projections that these kinds of companies would not locate there.
SPUR believes that the most critical consideration for this district is the integration of transportation and land-use. This must be balanced against what companies want in the short or even medium term. For this reason, we argue that, at minimum, the High Rise Alternative should be put forward as the preferred alternative. However, even the High Rise Alternative could be improved from a height perspective.

These renderings show what development is allowed in the Central Corridor under existing zoning (the orange forms in the top image) compared to what development would be allowable in the district under the Central Corridor Plan (orange forms in the lower image). The proposed height changes are modest and may not be tall enough given the extensive transit infrastructure in the area.
Next Steps
The draft plan will begin the environmental review process in the next few weeks. SPUR will continue to analyze the plan, supporting all of its great aspects while advocating for improvements.
