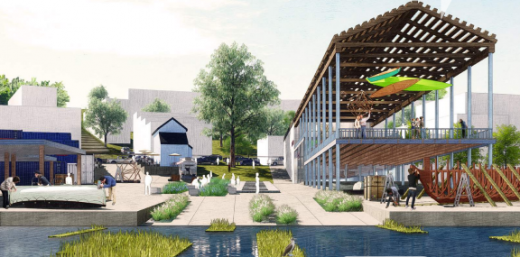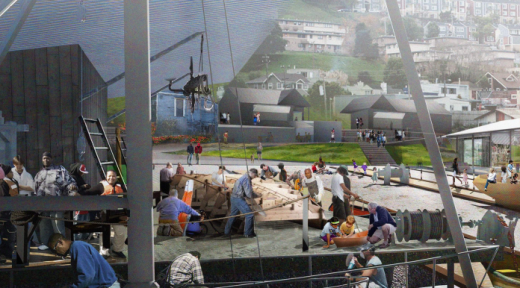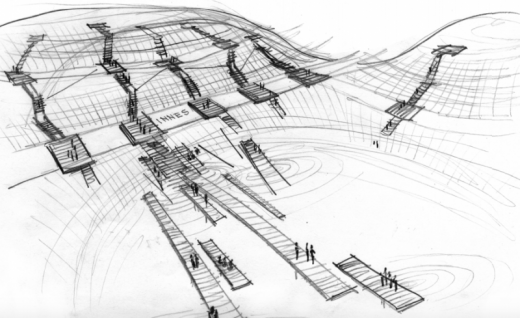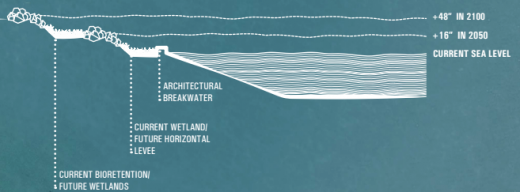Located on San Francisco’s eastern edge, India Basin Shoreline Park — the last remaining natural area the San Francisco Recreation and Parks Department controls along the Bay — is full of promise and begging for attention. The parks department and the Trust for Public Land have launched a design competition that aims to help realize the park’s potential. Nineteen firms entered and the five finalists — AECOM, Gustafson Guthrie Nichol, Surfacedesign, Inc., SWA and Stanley Saitowitz/Natoma Architects, and Tom Leader Studio — presented their design proposals at SPUR in January. Each team shared the goal of creating a dynamic meeting place where locals and visitors can engage with the past while playing a part in shaping the future.
The competition focuses on two locations on the India Basin Waterfront: the 2.4 acres at 900 Innes Avenue and the adjacent India Basin Shoreline Park. 900 Innes marks the heart of the competition. Once home to a flourishing shipbuilding industry, the site's historical character and beautiful setting give it the potential to be the future social hub for India Basin and the Hunters Point community. (It’s currently a fenced-off brownfield). India Basin Shoreline Park was realized as a planned city park back in 2003. Though it currently has walking trails, a jungle gym and a basketball court, it remains both underutilized and underappreciated.
The five finalists were tasked with presenting a unique vision with the following necessary provisions:
1. A Blue Greenway/Bay Trail path connecting the two sites to the India Basin Open Space, a nearby restored wetland and natural area.
2. A continuous Class-I bike lane, either in conjunction with or separate from the Blue Greenway.
3. Pedestrian, bicycle and automobile access to the shoreline.
4. Rehabilitation of the landmarked Shipwright's Cottage at 900 Innes to create a neighborhood meeting space and concession area.
5. Construction of a new park at 900 Innes with access to open space, parkland and recreation.
Many of the presentations focused on creating a central gathering space at 900 Innes. AECOM envisions the village hub as a hybrid open and covered area where artists and artisans could work and engage with the public. Improved wayfinding would lead visitors from Innes Avenue to a newly designed open-air plaza and a community center called the Hub. There, a community kitchen, which could take the form of a full service restaurant or cafe, would offer both food and employment opportunities for visitors and neighborhood residents. Programming for the Hub and its kitchen would be fluid, changing its offerings as needed.

Tom Leader Studios’ proposal looks to strengthen local connection to India Basin's ship-building past. Additional cottages would be built to accompany the Shipwright’s Cottage, a San Francisco landmark that housed generations of local shipbuilders. With a large patio nearby and terraced decks leading to the shore, park goers could relax in an inclusive space. In addition to creating gathering spaces near the Shipwright's Cottage, the firm proposes creating a boat repair area close to shore, where craftsmen would continue the tradition of shipwrights past and teach boat building. Students could connect with neighbors while immersing themselves in India Basin's rich cultural history.

SWA and Stanley Saitowitz/Natoma Architects found inspiration in San Francisco's undulating topography overlaid by the street grid. The firm incorporated the grid into its park design, with zones called Sit City, Swim City, Dog City and Play City for visitors to use and shape. Before entering this “city,” most of which would occupy India Basin Shoreline Park, a covered walkway would transition visitors from Innes Avenue to a large terrace. Park usage and input from visitors would shape what form the large open space would take.

Each group’s vision aims to engage San Francisco Bay. Proposed designs are both aesthetic and functional: local habitats will be restored and the area's tidal mudflats, marshes, grasses and coastal plant life will flourish. The team from Gustafson Guthrie Nichol envisions the coastline as something they call “the Big Soft Edge.” The shoreline’s current series of inlets — India Basin’s “hard edge” — segment the park into physically separated zones, making navigation difficult. By carefully redesigning the coastline as a gradual “soft” edge and creating new pedestrian pathways, the team’s design would allow people to move through the park more easily, taking in grand panoramic views.

Surfacedesign describes the shoreline as an adaptive edge. With regular changing of tides, and a sea level expected to be 48 inches higher in 100 years, the shoreline needs to be designed to withstand and embrace transformation. Newly created stormwater treatment areas will allow the coast to withstand storm surges and the rising tide. As tides rise, today’s stormwater treatment areas, used to treat urban runoff, will be tomorrow's' wetlands. Upland planting zones will then be repurposed for stormwater treatment.

The winning team will be chosen in early February. For more details on the competition and the proposals, and to hear which team will be selected, visit www.ibwaterfrontparks.com.
